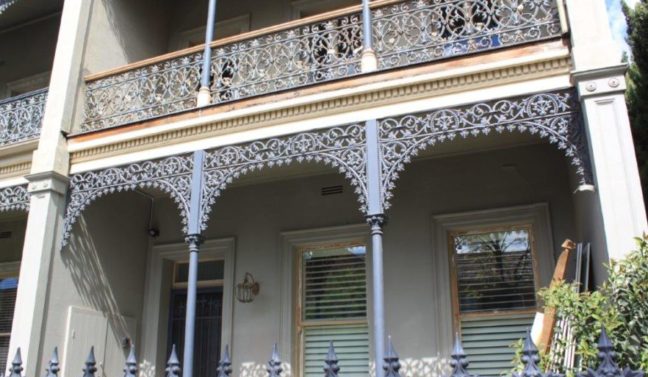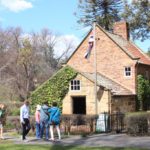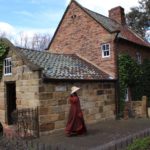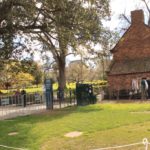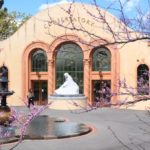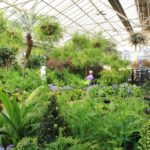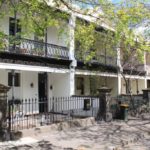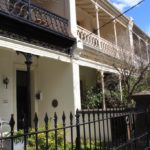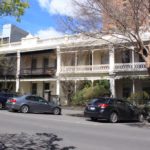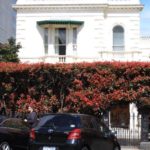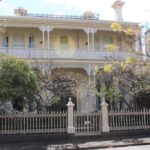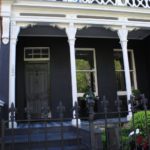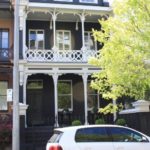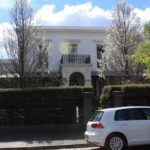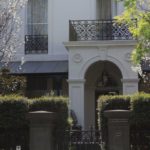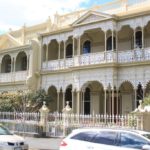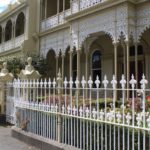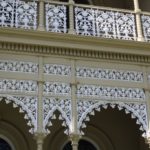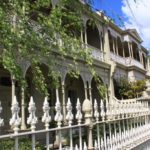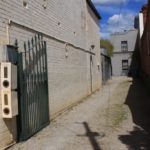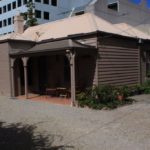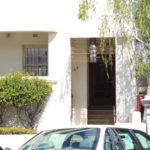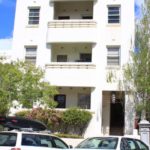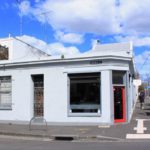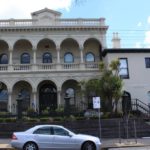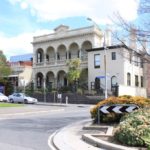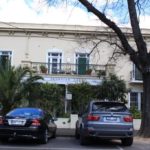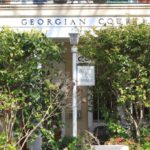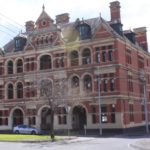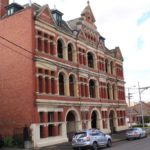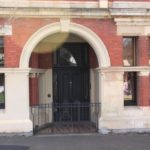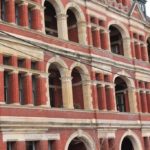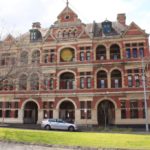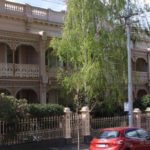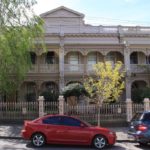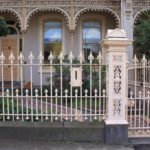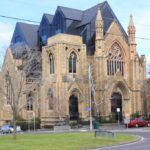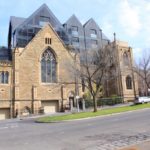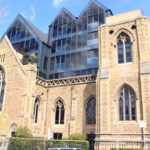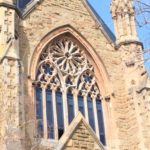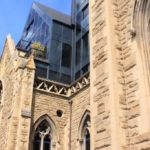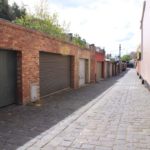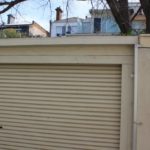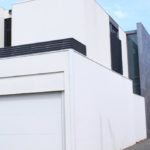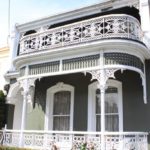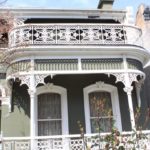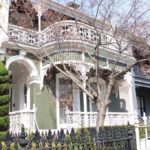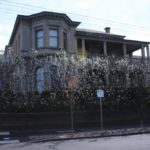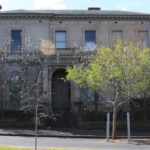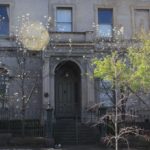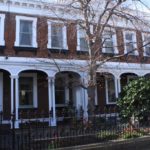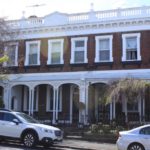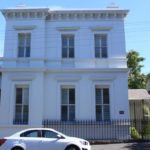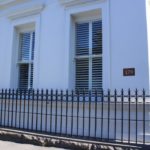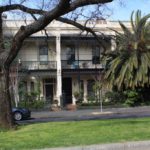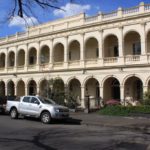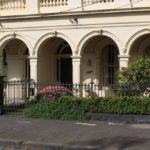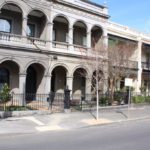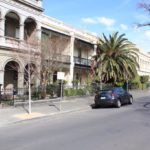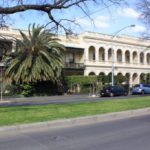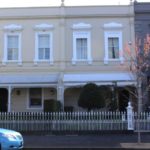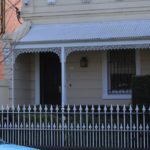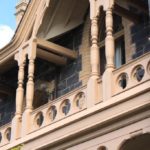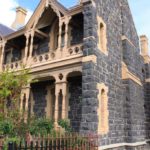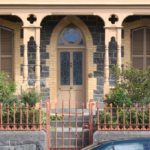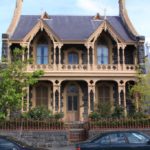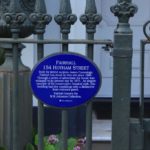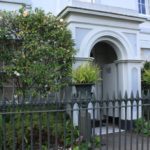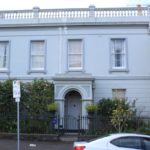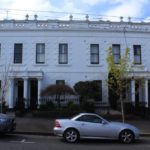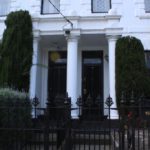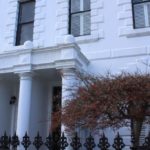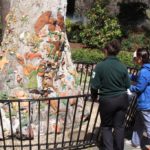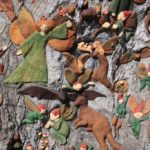Elegant Enclave
This terrific walk is for those who are curious about the social background and the Victorian architecture of Melbourne.
Some of Melbourne’s earliest homes are located here in East Melbourne. While significant terrace houses were primarily built in this area, the suburb had some fine mansions that still stand today.
Interestingly, in 2015, East Melbourne was voted the most liveable suburb in Melbourne.
Several beautiful Victorian era gardens are found in East Melbourne and the biggest two are Treasury Gardens and Fitzroy Gardens. The walk will take you through these two gardens.
For this walk tour, we’ll use the tour guide brochure No. 7 – Elegant Enclave.
You can pick up a copy of this brochure (the current design) from the Melbourne Visitor Booth in the Bourke Street Mall or the Federation Square.
You can also download a pdf copy here.
1. Federation Square

Start your walk from Federation Square.
You can either walk straight to Treasury Gardens or catch the free Circle Tram from tram stop 5 to the corner of Spring Street and Treasury Gardens.
Upon getting off the tram, you should be just at Flinders Lane. Walk across Spring Street and enter Treasury Garden.
As the brochure suggests, walk through Treasury Gardens and cross Lansdowne Street at the end of the garden. Head into Fitzroy Gardens.
2. Cooks’ Cottage
Your first stop is Cooks’s Cottage.
Cooks’ Cottage was constructed in 1755 in England and was Captain James Cook’s parents home.
It was dismantled brick by brick and then shipped to Australia. It was then re-assembled in Melbourne.
To spice up the cottage, volunteers dressed up in the 18th century costumes welcome visiting tourists.
There is an entry fee to further explore the interior of the cottage.
If you have some time, explore Fitzroy Gardens a bit.
Look out for the Conservatory, which is located on the southeastern corner of Fitzroy Gardens.
The design is of Spanish Mission-style architecture and there are five separate flora displays during different seasons.
East Melbourne Heritage Precinct
Exit Fitzroy Gardens, cross Clarendon Street and walk east into George Street. This the start of East Melbourne heritage precinct.
We will be using the numbering sequence in the Melbourne Walk brochure No 7.
3. Hepburn Terrace (No 199 – 209 George Street)
As you exit Fitzroy Gardens, cross Clarendon Street and walk east into George Street. Right at the beginning of George Street is Hepburn Terrace.
Hepburn Terrace comprises of six two-storey rendered brick terraces.
The construction happened in different stages between 1855 and 1872. Notice the differences in design between those terraces number 199 – 203 and those from number 205 – 209. The differences reflect the gap of 17 years during the stages of constructions.
The houses have 3 full height windows in the upper floor and two double hung windows on the ground floor.
4. Two Mansions (No 193 and 188)
Further down George Street are two mansions, No. 193 and 188.
These two mansions are beautifully restored.
5. An Early Victorian Terrace (No 182)
This terrace is one of the earliest terrace built in Melbourne. It was constructed in 1856 and was designed by architect Joseph Reed.
The house is three storeys in height and has verandahs on the ground and second floor. The third storey is an attic storage area.
6. Braemar (No 178)
Architect Leonard Terry designed this building number 178, which is named “Braemar”.
7. A Grand House (corner of George and Powlett streets)
This house was originally home of Sir Benjamin Benjamin who was the Mayor of Melbourne in the 1880s.

8. Foynes (No 52) and Eastcourt
Turn slightly left at Powlett Street and you can see Foynes and Eastcourt.
Both neighbouring homes were designed by architects Blackwell and Dalton in 1889.
Both buildings front facade is symmetrically planned with a central entrance. There are five bay verandah and three bay parapet above.
9. House No 125b
Going back on George Street and looking for house no 125b was a challenge. The house is not located on the main street but is connected by a narrow passage way.
A record in East Melbourne Historical Society shows that this could be the oldest house in East Melbourne.
10. Art Deco Flats (No 109)
A few steps away is the Art Deco Flats. This flat was built in 1930.
11. Old Post Office (No 24 George Street, East Melbourne)
Continue walking along George Street and at the junction of Simpson Street there is a cafe (called George Street Cafe) at the corner.
Opposite the cafe is the Epworth Cliveden hospital, which is a boutique hospital specialising in cosmetic, plastic and reconstructive surgery, gynaecology, pain management, breast surgery and maxillofacial surgery.
Continue on the left side of the street and you will arrive at No 24, which is the old post office built in 1920s.

12. Georgian Court (No 21 George Street, East Melbourne)
On the opposite of the old post office is Georgian Court.
This building was built in 1860 and is now converted into a boutique bed and breakfast hotel. The Georgian Court B&B has 34 guest rooms.
13. No 49 George Street
As you walk back towards Simpson Street, you will come across house No 49.
East Melbourne Historical Society recorded that in 1880 the house was home to Robert Russell, who was the first surveyor of Melbourne.

14. Queen Bess Row
Turn right towards Simpson Street and walk towards the junction with Hotham Street. You can’t miss the huge mansion of Queen Bess Row.
This massive building with prominent chimneys, dormers, arcaded and grouped windows, steeply pitched roofs, red brick walls and stone dressing all makes it appear like a single mansion.
However, it is actually now subdivided into three separate dwellings, which wasn’t the case in the past.
In 1896, it was converted into an apartment dwelling with one apartment to each floor of each house.
Between 1920 and 1936, the building was separated into three boarding house. There was a total of 50 rooms!
15. Sydenham House
Just next to Queen Bess Row is Sydenham House, which was built in 1856.
In 1855 it was advertised as a ladies’s institute for day pupils and two boarders, which offered music, drawing, languages, elocution.

16. Dorset Terrace (No 114 – 120 Hotham Street)
Further down Hotham Street is the Dorset Terrace (No 114 to 120), which was built in 1883.
Dorset Terrace is one of the fine example of Melbourne many terraces built in 1880s with heavy use of cast iron ornament on balconies and verandahs.
One unique feature of Dorset Terrace is the front door being diagonally placed to the gate.
17. Cairns Memorial Presbyterian Church
Right at the corner of Hotham Street and Powlett Street, is the Cairns Memorial Presbyterian Church, which was built around 1888.
It was destroyed by a fire in 1988 and was later converted to eleven luxury four-bedrooms apartments in 1995.
18. Lane walk behind Canterbury Terrace
Next to Dorset Terrace is a small unnamed lane. The lane passes through the back of Canterbury Terrace, which is located on Powlett Street.
Walk through the lane and then cross Gipps Street and continue into Nunn Lane.
Notice the contemporary addition to the Victorian homes.
19. Opera Box Style Balcony (No 138 Powlett Street)
Turn left into Grey Street and then left again into Powlett Street.
The house number 138 has an unusual box style balcony, which resulted this house to be called ‘The Opera House’. You can view the interior of the house here.
The City of Melbourne Heritage could not ascertain date it was built but is believed to be later than 1868.
20. No 130 Powlett Street, East Melbourne
This tuck pointed terrace was built by Duncan and Burley in 1867.
It was sold for $4.2 million in March 2014!
Don’t be deceived by the exterior look. Check out the interior here and you will discover why it’s worth that much.
21. Crathre House (No 118 Gipps Street)
Turn right at Gipps Street and at the corner is Crathre House.
The house was built by contractor Andrew Paton in 1874 and was designed by architects Reed & Barnes.
In 1914 the house was turned into a private hospital called Crathie House Private Hospital. Later it was converted into an apartment.
In 1980s it was reverted back to its original use as a family home.
22. Nepean Terrace (No 128 – 132 Gipps Street)
Further down Gipps Street is Nepean Terrace.
Nepean Terrace is a row of three terrace houses built in 1864.
Frederick Baker briefly lived in No 132 and was better known as Federici, the ghost of the Princess Theatre.
23. Townhouse (No 179 Gipps Street)
Walk on the other side of Gipps Street and look out for No. 179.
This house was built in 1861 following the Classical Revival frontage.
Over a period of more than 150 years, the house has been home to many dignitaries. Notably, to Constance Stokes, who was Australia’s first woman doctor.
Currently, the ground floor is used by Chrysalis Gallery.
24. Little Parndon (No 159 Gipps Street)
Continue down Gipps Street is No. 159, which is named Little Parndon.
Built around 1862 by Ravenscroft and Oldfield. It was home to the famous landscape artist Eugene von Guerard.

25. No. 155 Gipps Street
Continue on Gipps Street and look out for No. 155.
This house was built in 1862. The significant of this house was that the famous artist-author Norman Lindsay courted his first wife Kate Parkinson here.

26. Former home of Joan Lindsay (No. 107 Gipps Street)
Right at end of Gipps Street is No. 107.
Built in 1860, this house was home to author Joan Lindsay and husband Daryl Lindsay.
Joan Lindsay was the author of the novel Picnic at Hanging Rock.

27. Canterbury Terrace (No 82 – 112 Powlett Street)
Opposite of Joan Lindsay’s former home is the Canterbury Terrace.
This is a group of sixteen houses built at different time from 1877 and is the longest known terrace in Victoria.
28. House No. 85 Powlett Street
Opposite of Canterbury Terrace, look out for house No. 85, which was once home to Peter Lalor.
In 1854, Peter Lalor led the Eureka Stockade uprising in Ballarat. He was later the Speaker in the Victorian Parliament.
29. The Gothic House (No. 157 Hotham Street)
At junction of Hotham Street, turn right into Hotham Street. You can’t miss The Gothic House.
This house, better known as “The Gothic House”, was designed by architect Joseph Reed and was built in 1861.
This picturesque 2-storey bluestone house was former home to Clement Hodgkinson, who was the vice-president of the Royal Society of Victoria in 1856.
30. Fairhall (No. 154 Hotham Street)
On the opposite of The Gothic House is ‘Fairhall’, No. 154.
The house was built in 1860 for James Cummings, who was a dental surgeon. Through the years it was renovated several times to its present state.
In 1952, it was sold to William Robert Johnston, who was an antique dealer and collector. He change the name of the house to Fairhall. Now home of The Johnston Collection.
31. Cyprus Terrace (No. 158 – 164 Hotham Street)
Next to Fairhall is another grand property called Cyprus Terrace, which looks like two grand houses but there are actually four homes.
The most prominent feature of Cyprus Terrace are the two porticos, which give the terrace an impression of two houses. Each of the porticos has two entrances.
32. Bishopscourt
Continue walking along Hotham Street until you come to the junction with Clarendon Street.
Right at the corner of the junction is a black black fence and behind the fence is Bishopscourt, which is the residence of the Anglican Archbishop of Melbourne.
Bishopscourt was built in 1853 using blue stone with a gothic style architecture.
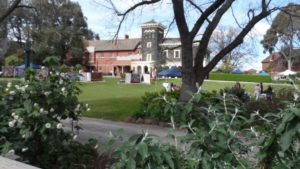
33. Fairies’ Tree
Cross Clarendon Street and head into Fitzroy Gardens towards Pavilion Café.

Next to Pavilion Café is the Fairies’ Free. The Fairies’s Tree was a gift to the ‘children and fairies’ of Melbourne from the 1930s.
From the Fairies’ Tree, continue into Treasury Gardens and head back to Federation Square.
We hope you have enjoyed this walk tour. Please do leave us a positive comment below and share us on your favourite social media.
Thank you.
